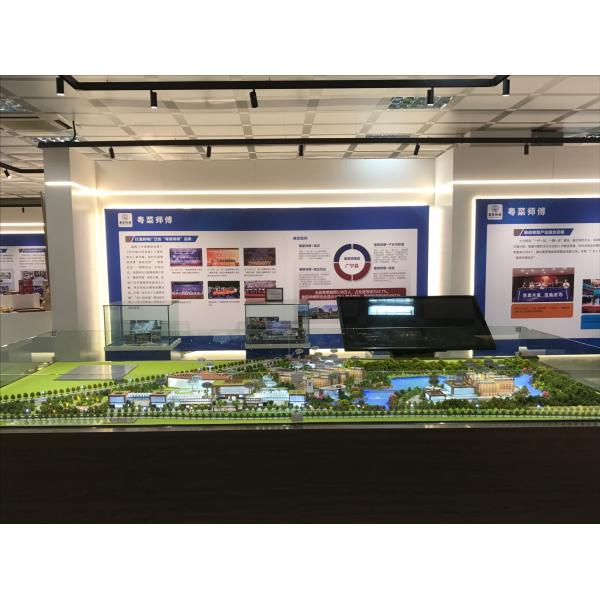Architectural Model of Modern University Campus with Dormitories,
Classrooms, Sports and Landscape
Product Description:
This highly detailed architectural model showcases a modern
university campus with precision and realism. Featuring student
dormitories, teaching buildings, administration offices, sports
facilities, landscaped gardens, and tranquil water features, this
model provides a comprehensive overview of the university
environment. Created using premium materials and advanced
model-making techniques, it is ideal for presentations,
exhibitions, and project visualization. The model's layout
highlights the harmonious integration of education, living, and
recreational spaces.
Product Features:
Comprehensive Campus Representation:
- Includes accurately scaled dormitory blocks, academic buildings,
administrative centers, sports fields, and recreational areas.
High-Quality Craftsmanship:
- Built with fine materials such as acrylic, ABS, resin, and LED
lighting for durability and realistic appearance.
Detailed Landscaping and Water Features:
- Lush greenery, trees, gardens, and realistic water bodies enhance
the aesthetic value of the model.
Versatile Display Options:
- Custom-made base with protective glass cover and optional
touchscreen interface for interactive presentations.
Customization Available:
- Model scale, building types, colors, and materials can be tailored
according to client requirements.
Product Application:
University Project Presentation:
- Ideal for universities and architects to showcase campus
development plans to stakeholders and the public.
Educational Tool:
- Helps students and educators visualize campus layouts, spatial
planning, and design concepts.
Exhibition and Display:
- Perfect for museums, exhibitions, and educational fairs to display
university architecture and master plans.
Real Estate and Urban Planning:
- Useful for real estate developers and urban planners to illustrate
university-related projects and site plans
FAQ:
Q. How large a scale should the architectural model be to be
visually appealing?
A: It is determined based on the size of the booth space location.
Q: What kind of drawing materials are required for model making?
A: Architectural model CAD sectional construction drawings or 3D
model files as well as renderings.
Q: How long does the production cycle take?
A: Usually within 30 natural days
Q: How is the charge calculated?
A: The cost is determined based on the size and scale of the
architectural model.
Q: How about handling the transportation?
A: We have long-term cooperative transportation providers and
exclusive customized transportation services tailored for the
global market.















