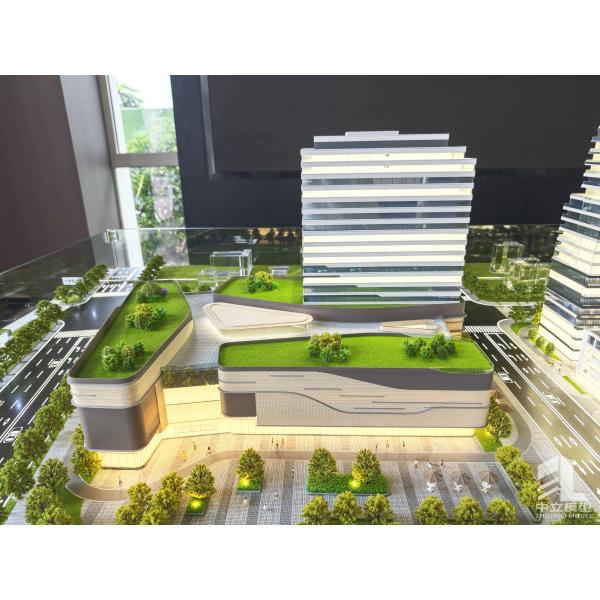Dongguan Zhongli Model Creation Co., Ltd. is a comprehensive model
production and design creation institution. We are a leading
company specializing in architectural model creation and design.
Established several years ago, we provide high-quality model-making
services to the architecture, urban planning, landscaping, and
interior design industries. With a focus on precision, innovation,
and craftsmanship, we have gained the trust and recognition of both
domestic and international clients. Our models are used for
presentation, planning, and marketing purposes, helping clients
visualize their projects in a realistic and tangible form.
Our Vision
Adhering to the concept of making better models in the industry,
drawing on international advanced model technologies and absorbing
and innovating, the company will actively explore model production
techniques and expression methods, aiming to provide excellent
micro-expression forms for design bidding, architectural design,
landscape architecture and other industries, and promoting the
development level of architectural expression industry.
Our Commitment
Facing the future, based on the enterprise tenet of "quality for
survival, reputation for development, service for eternity",
adhering to the enterprise philosophy of "competition, innovation,
cooperation, and win-win", sincerely serving customers, insisting
on taking the quality and efficiency-oriented development path, and
forging ahead, making outstanding contributions to the model
industry.
Zhongli ModelCrafting classic quality, materialistic art - with
ingenious craftsmanship.










 FAQ
FAQ



